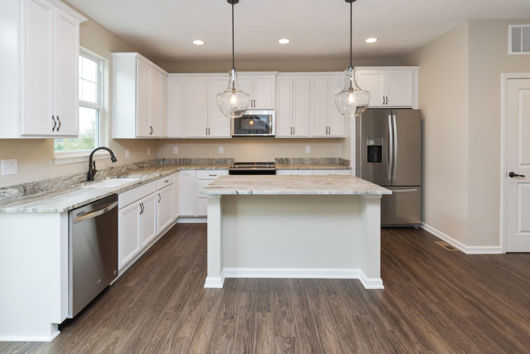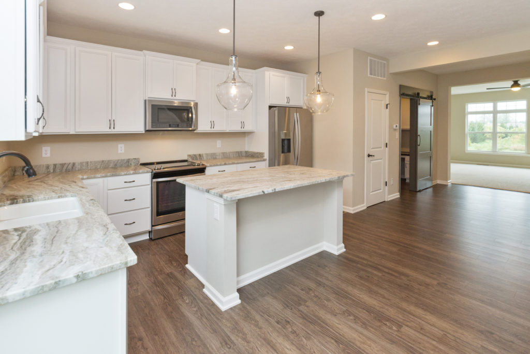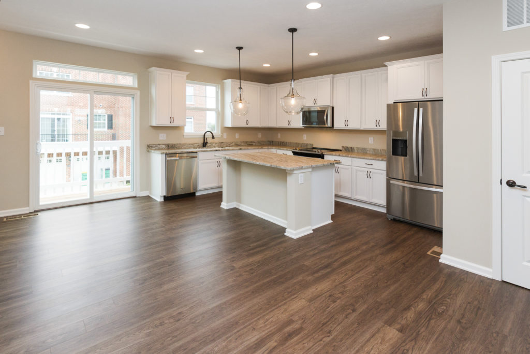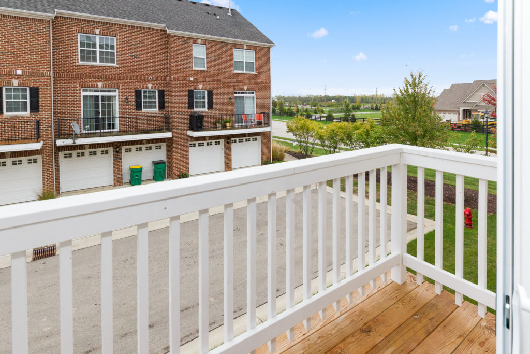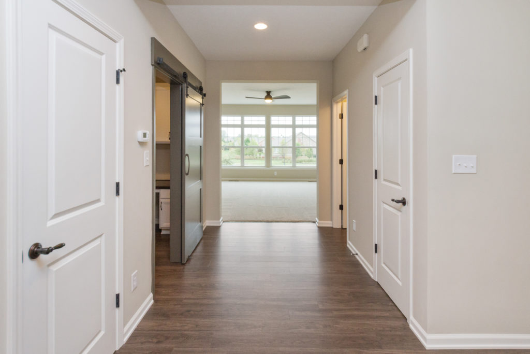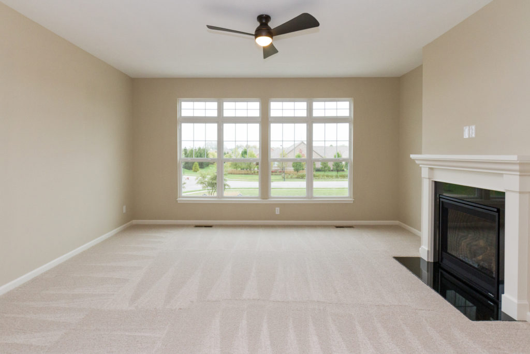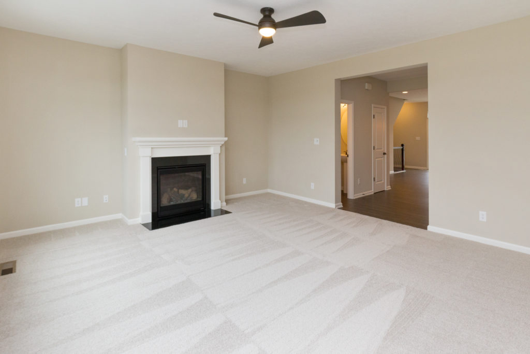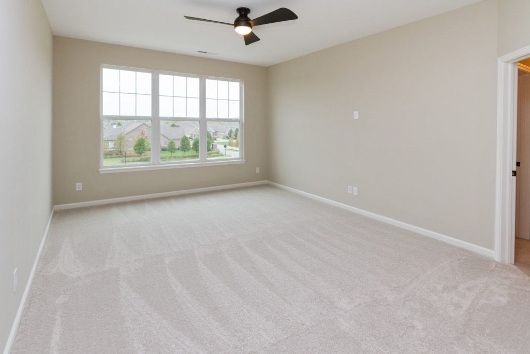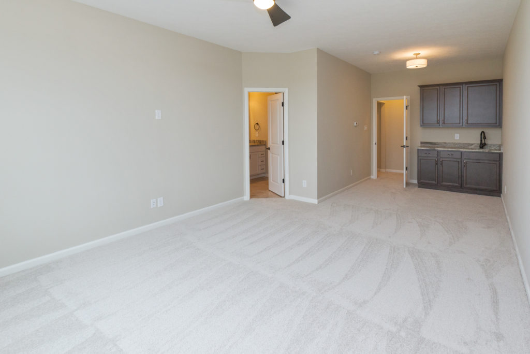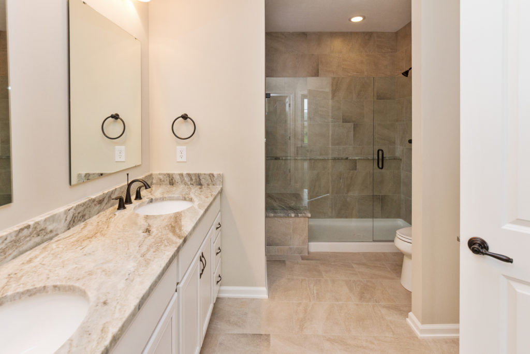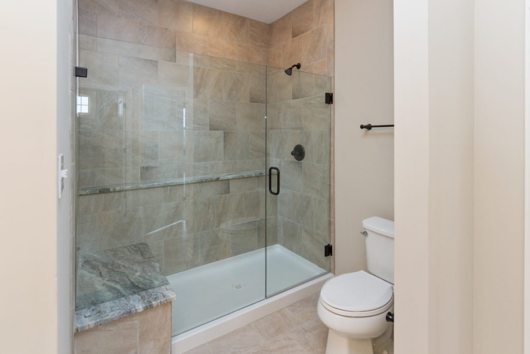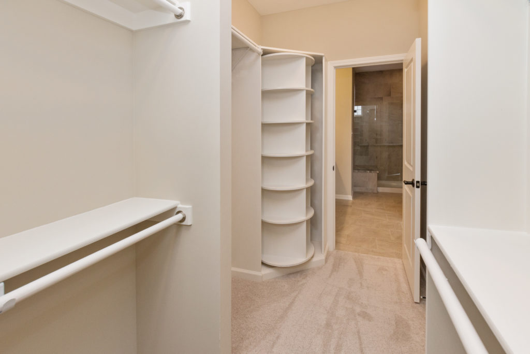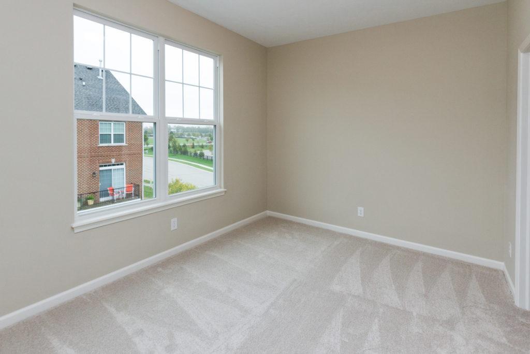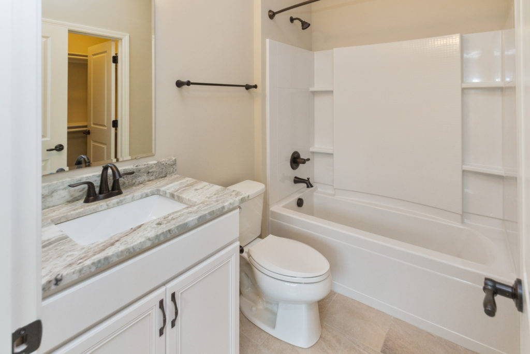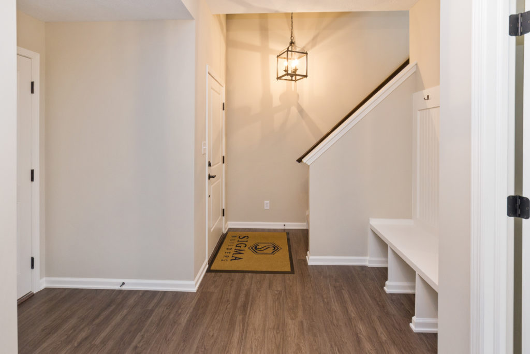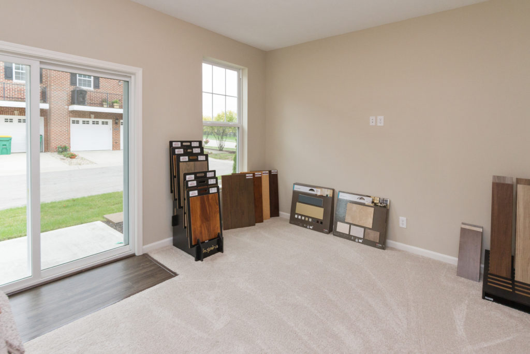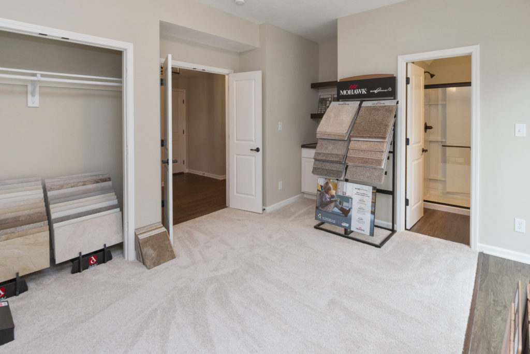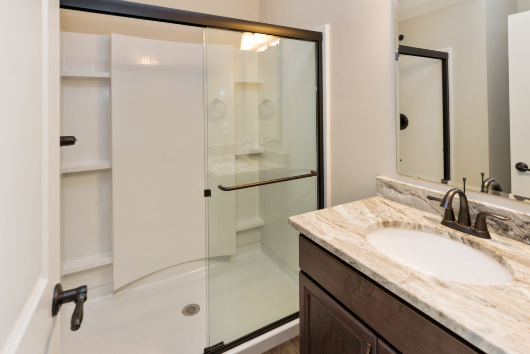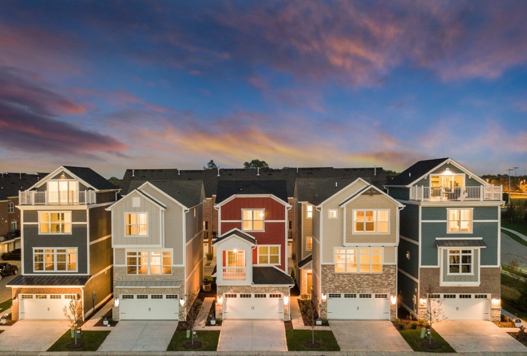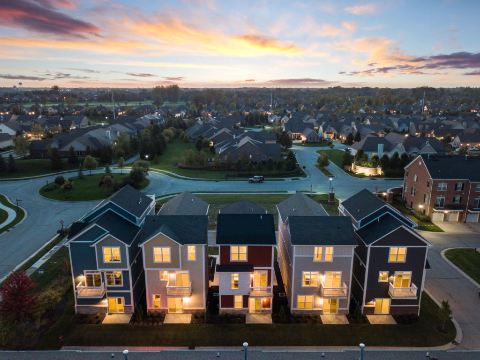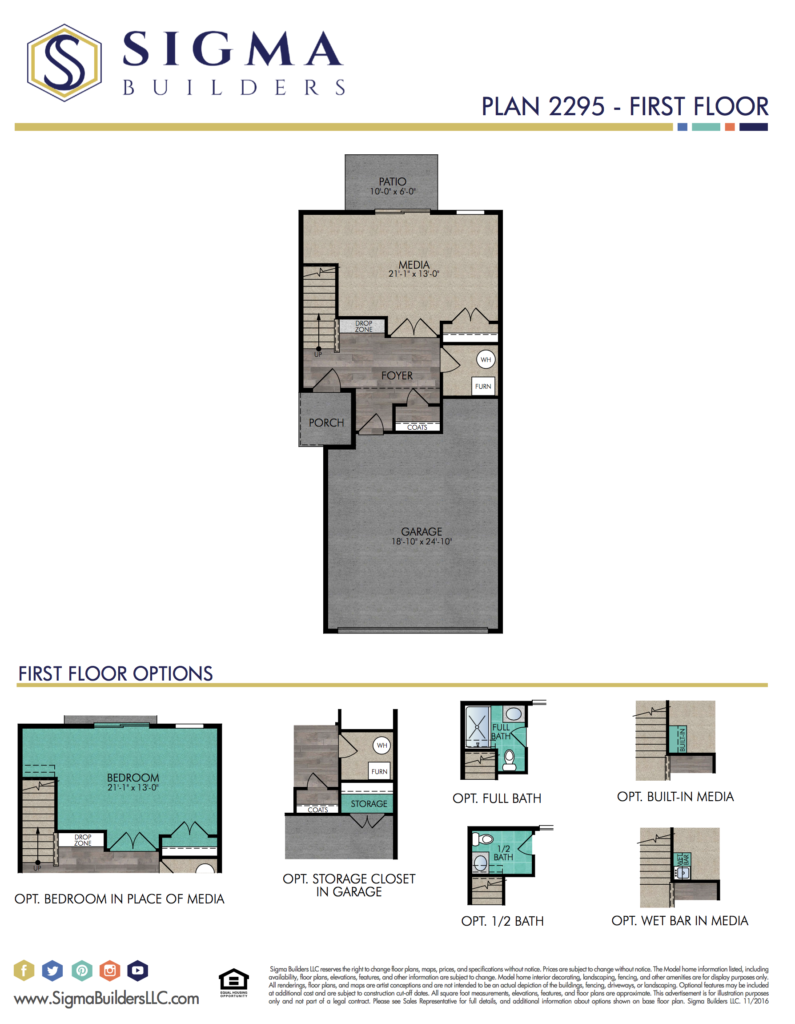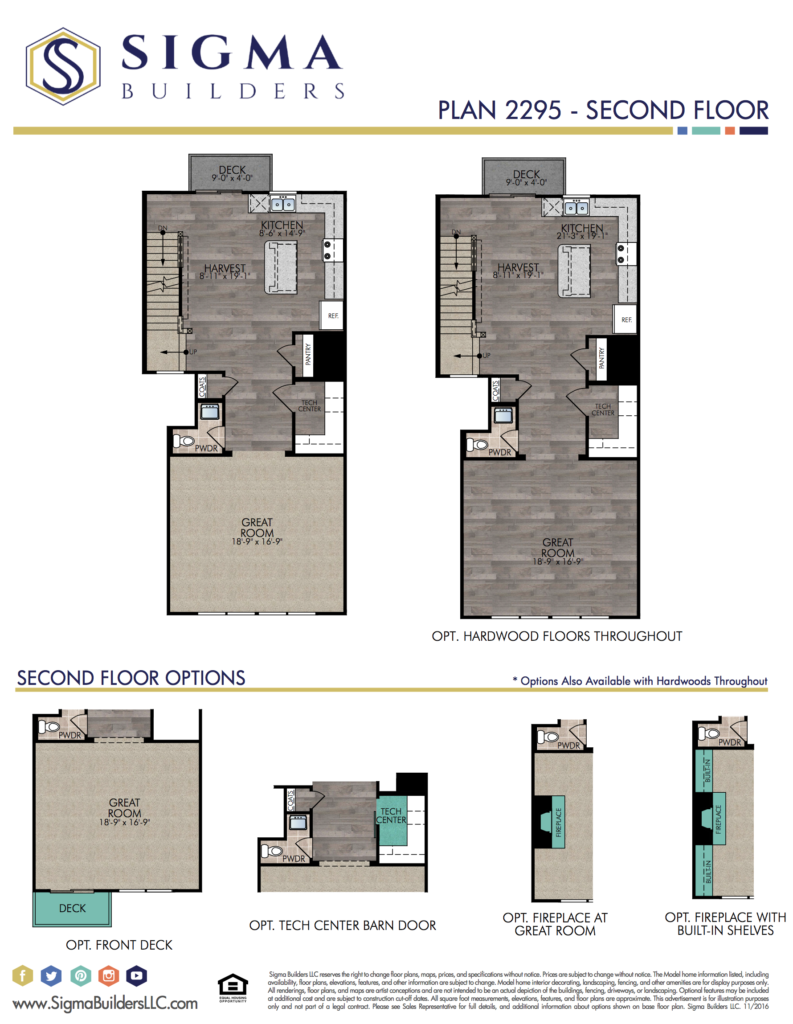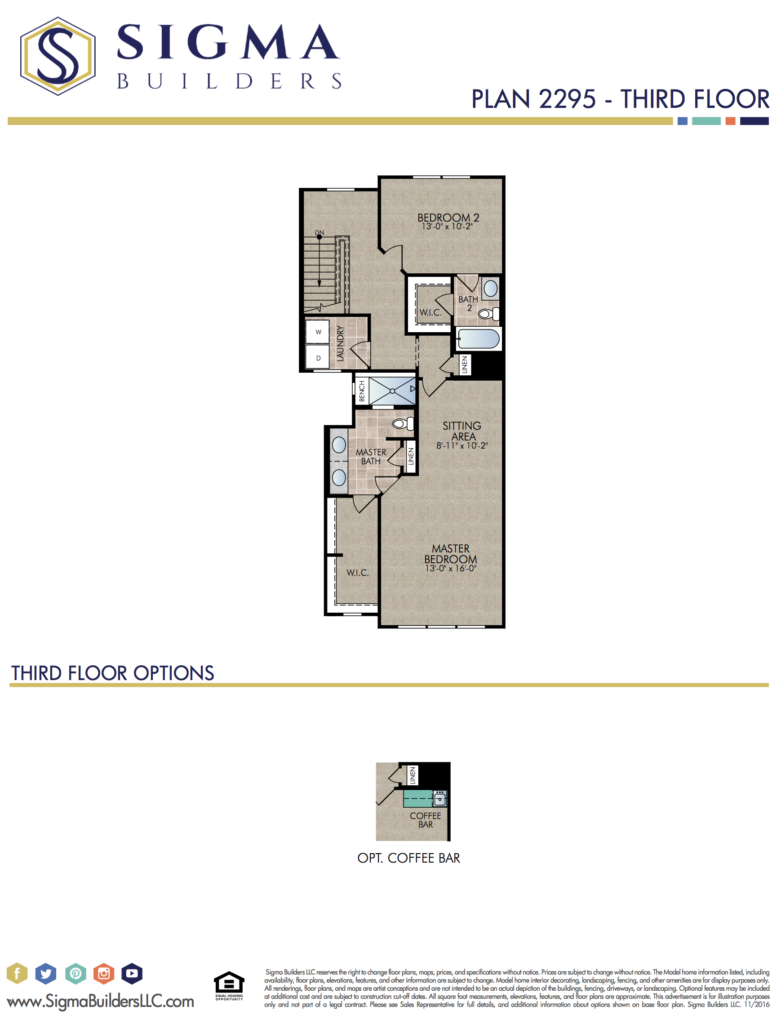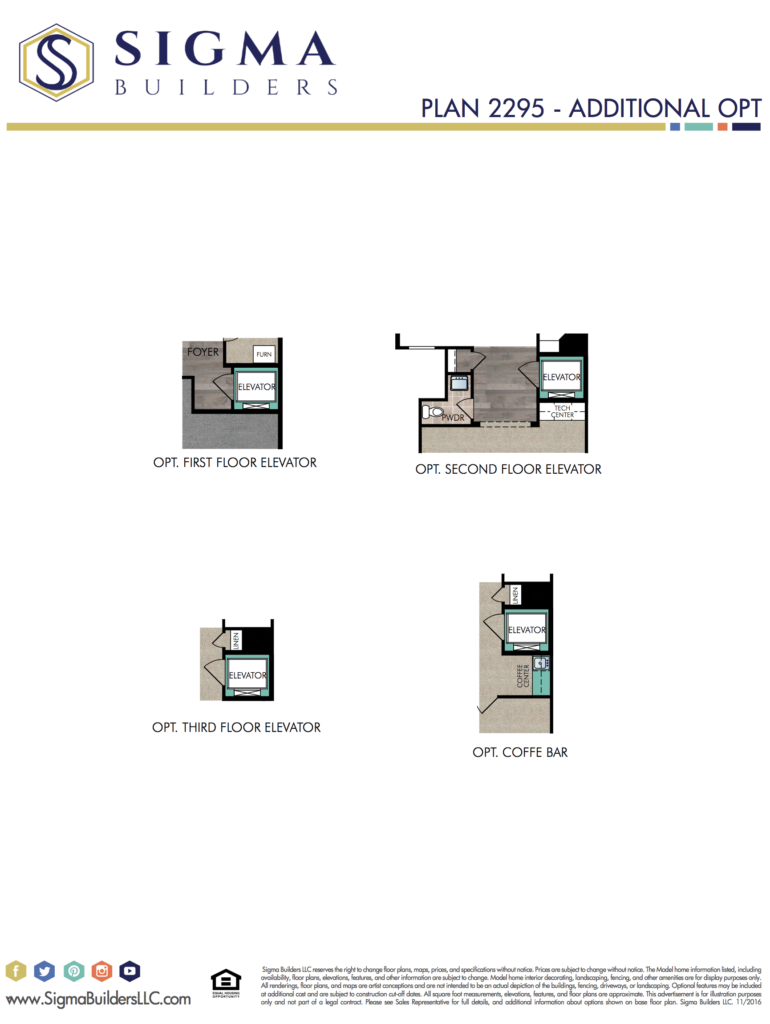Idea 2295 Asheville
New southern inspired single family home has arrived in Indiana. An optional elevator makes it easy to access every level of this narrow-lot home, which includes outdoor living on three floors. The main story holds the gathering spaces, including the large kitchen (check out that island and walk-in pantry), tech center, and the open family room. Homeowners can enjoy meals in the harvest room or take their coffee out to the nearby side porch. The entry way has built in cubbies from the 2 car garage. On the third level, all three bedrooms include walk-in closets and close proximity to the laundry room. The master suite treats owners to an especially large bedroom with sitting area, along with dual sinks in the bathroom, optional coffee bar. A media room or alternative bedroom on the lower level invites fun time among friends.
2295 Asheville Square Feet | 2-3 Bedrooms | 2.5-3.5 Baths

